New Home Communities in New York
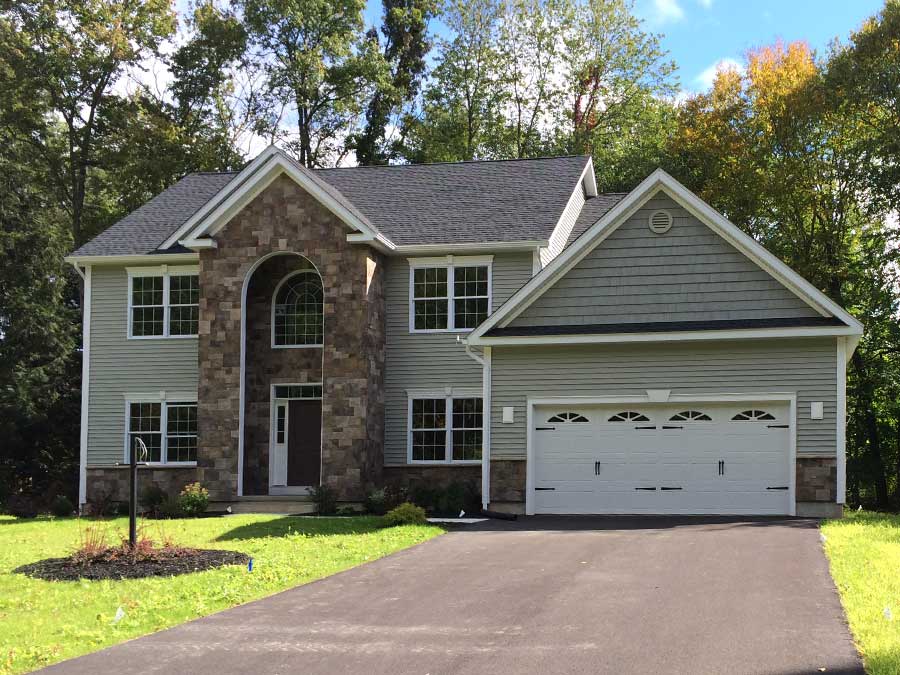
Cottonwood Lane Estates - SOLD OUT
Bethlehem, NY 12150
7 prime lots on a cul-de-sac in a prestigious Bethlehem area, conveniently located off Elm Avenue in the Bethlehem School District. This new community is minutes from shopping, dining and entertainment with easy access to major roadways. Models starting at $338,000.
3 - 4
2 .5
2160 - 2516
2
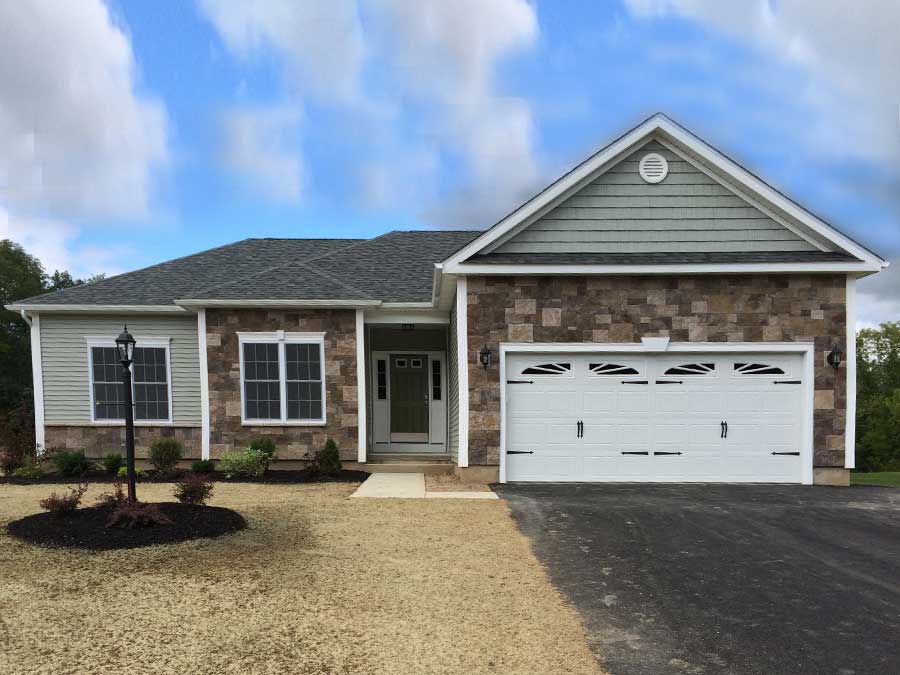
Troubador Estates - SOLD OUT
Bethlehem, NY 12158
10 large prime lots in a private, park-like setting complete with a pond, conveniently located off Rte. 9W
Models starting at $286,700. SOLD OUT
3 - 4
2 .5
1580 - 2418
2
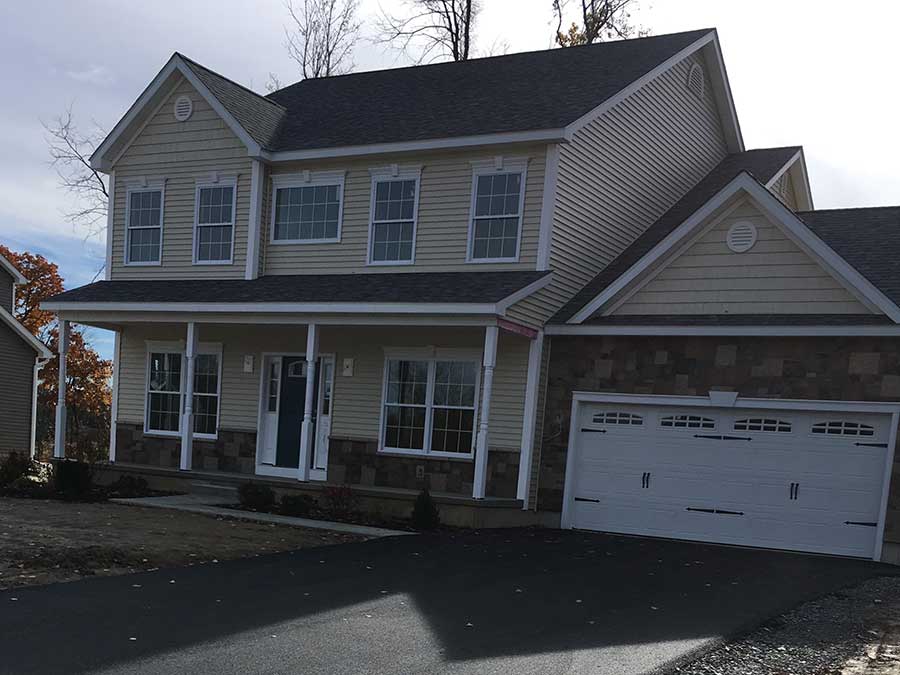
The Grove - SOLD OUT
Guilderland, NY 12203
Prime Guilderland location conveniently located near SUNY and Nanotech, in the Guilderland School District. Phase II is now open! Call to reserve your lot. Offered in the $300's
3 - 4
2 .5
1580 - 2536
2
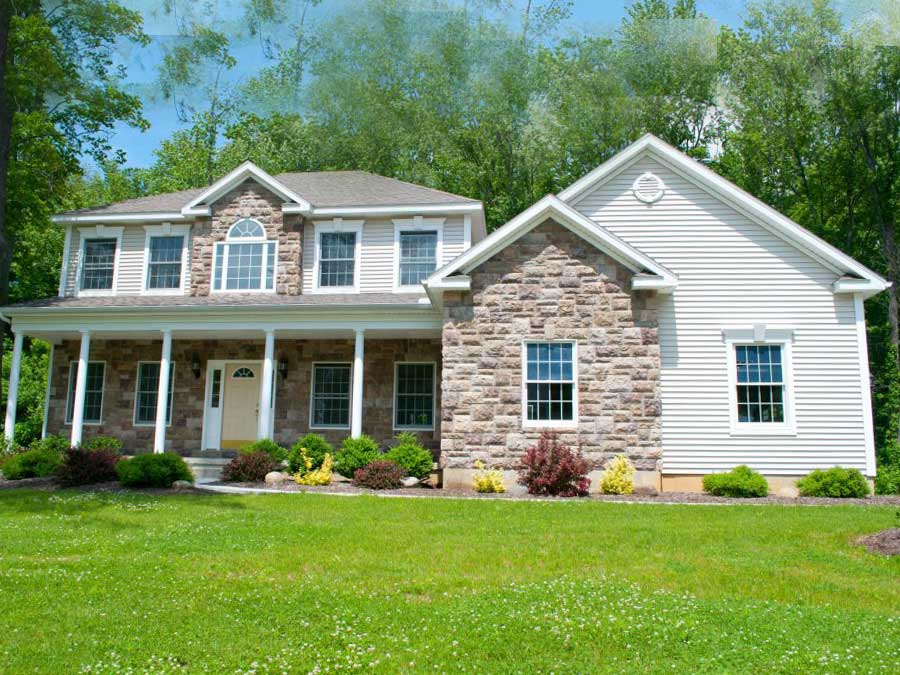
New Williamsburg Estates - - Pre-Selling
Schenectady, NY 12303
New Construction in the heart of Guilderland. Ideal location in the Guilderland School District and within minutes to shopping, dining, entertainment, and major roadways. At TP Builders we offer many modern floor plans with upgraded amenities. Please contact us to reserve your lot.
3 - 5
2 + 2 halves
2006 - 2985
2
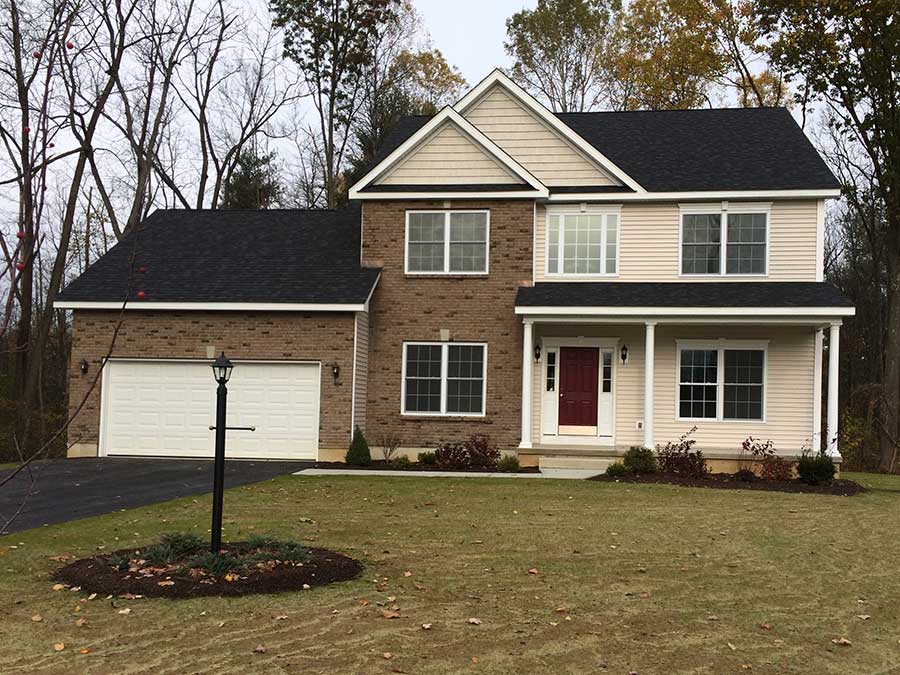
Dutch Lane Estates - Sold Out
Mechanicville, NY 12118
T.P. Builders newest hidden gem, Dutch Lane Estates, located in the Town of Halfmoon in the Shenendehowa School District. 19 beautiful, large lots in a private setting with public water and sewer. Now taking lot holds.
3 - 4
2 - 3 .5
1904 - 3425
2
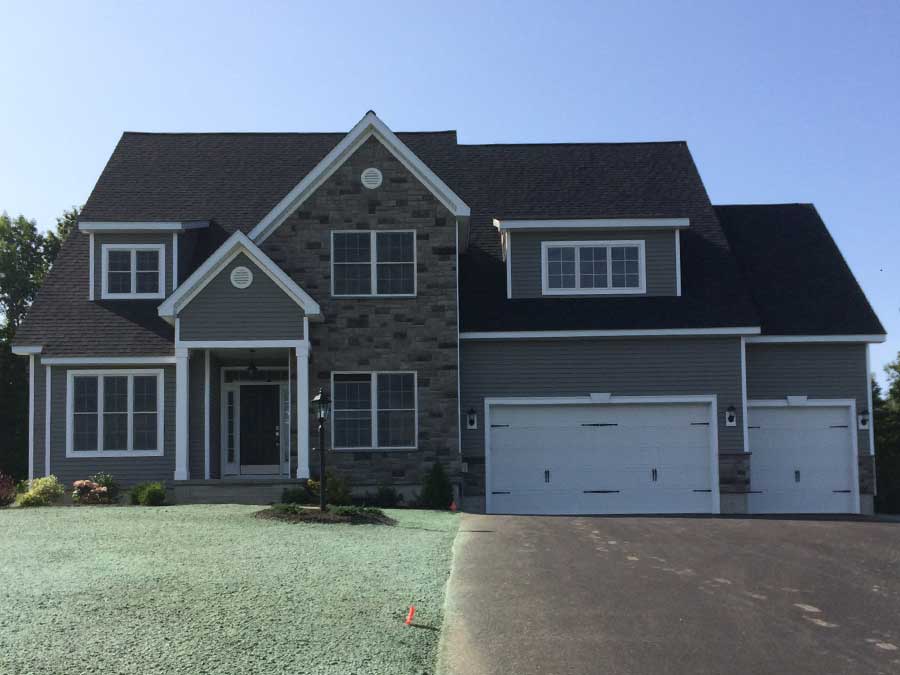
Ridgeview - Sold Out
Ballston Spa, NY 12020
Beautiful large lots with mountain views. Conveniently located approximately 3 miles to Malta, the Northway and Global Foundaries. Public water and sewer. Burnt Hills School District.
4 - 5
2 - 3 .5
2530 - 3276
2
